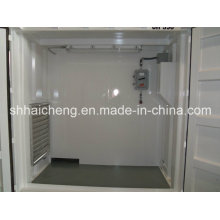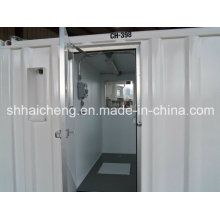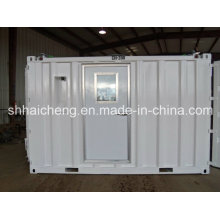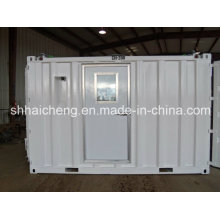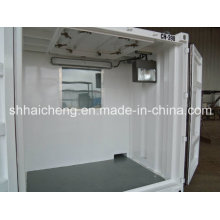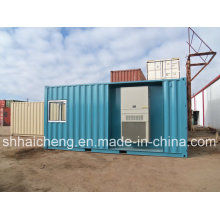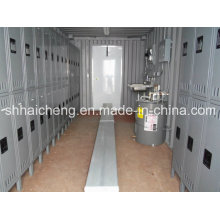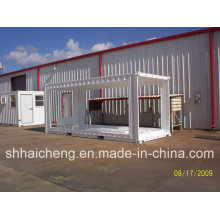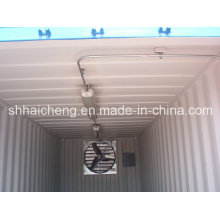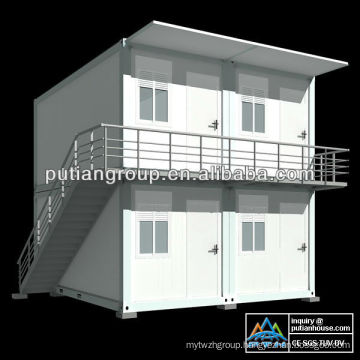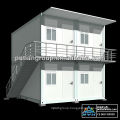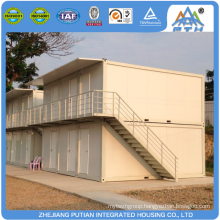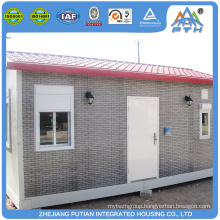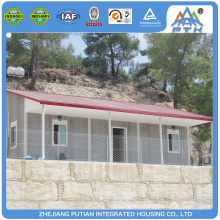EPS Sandwich wall panel container house
Basic Info
Model No.: PTC
Product Description
Specifications Container House:
1.excellent air tightness and water-resistance
2.B.V. and CE cetified
3.supply ability:200 units per month
1. Usage: Container houses are widely used on construction sites, the quarry/mining site, and many other places as residence, office, toilet, kiosk, shops ect.. single room, double room, with ensuite, with kitchen, two floors...heat insulation, wind and seismic resistance, easy to transport and assemble.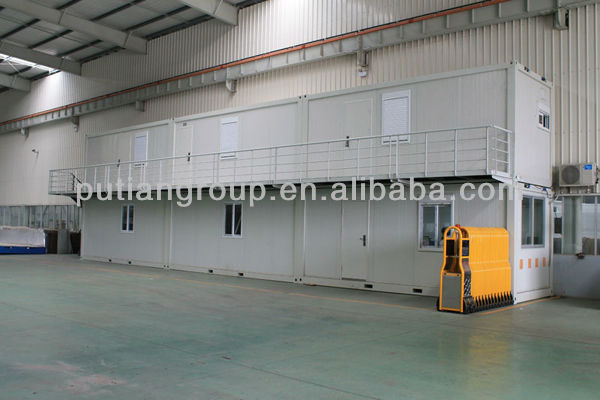 Container house used as office and W.C. in PTH factory 2. Why Container House: 1. Qualification: CE(DIN18800), ISO9001, BV 2. Durable, beautiful, economic and environmental 3. High Construction Efficiency (2 worker in one day for one unit) 4. Long life time (Max. 20 years) 5. Easy to transport and assemble (Can load 7 units into one 40'HQ) Brand Name: PTH Our advantages: 1)Integrated base and roof, PU injected, excellent strength and tightness; 2)0.426mm color steel sheet for sandwich wall panel, strong and beautiful; 3)All electric wires, water pipes, windows, doors and floor pre-setted, easy for assembling. 4)Long time oversea project experience; 5)4S sales and service network, buy a house just like to buy a car
Container house used as office and W.C. in PTH factory 2. Why Container House: 1. Qualification: CE(DIN18800), ISO9001, BV 2. Durable, beautiful, economic and environmental 3. High Construction Efficiency (2 worker in one day for one unit) 4. Long life time (Max. 20 years) 5. Easy to transport and assemble (Can load 7 units into one 40'HQ) Brand Name: PTH Our advantages: 1)Integrated base and roof, PU injected, excellent strength and tightness; 2)0.426mm color steel sheet for sandwich wall panel, strong and beautiful; 3)All electric wires, water pipes, windows, doors and floor pre-setted, easy for assembling. 4)Long time oversea project experience; 5)4S sales and service network, buy a house just like to buy a car
3. Specifications:
 20'FT Container house floor plan
20'FT Container house floor plan
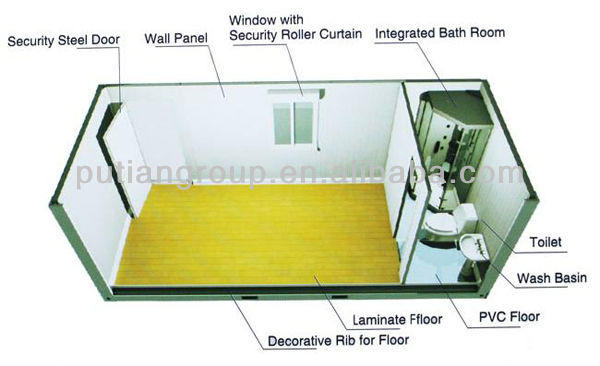 4. Packing details: 1)Flat packing, 4 units in one package, all knocked down, ship in SOC(shipper owned containers) 2)Flat packing, 7 units loaded into one 40'HQ
4. Packing details: 1)Flat packing, 4 units in one package, all knocked down, ship in SOC(shipper owned containers) 2)Flat packing, 7 units loaded into one 40'HQ 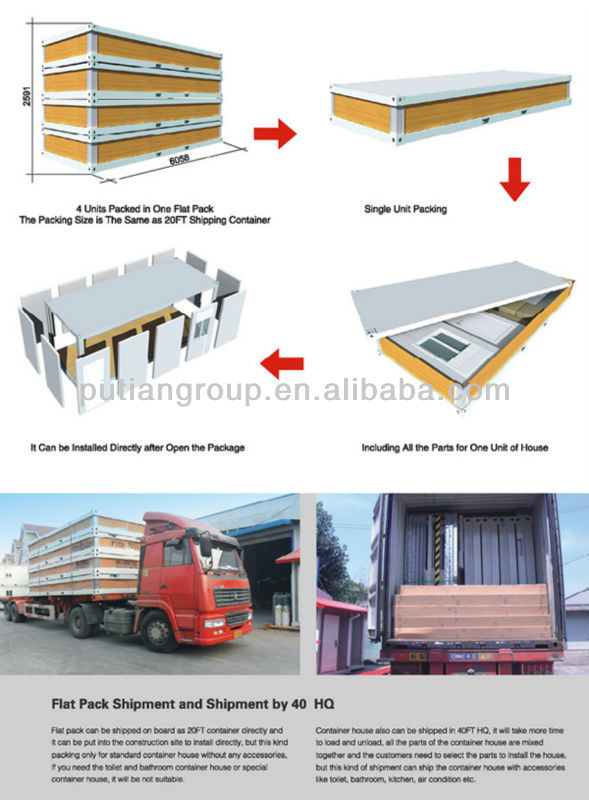 5. Easy to Assemble and Erect: We will provide you full instruction manual and excellent after sale services. For special projects, we can also send our engineer to you to make sure you can move in with satisfaction.
5. Easy to Assemble and Erect: We will provide you full instruction manual and excellent after sale services. For special projects, we can also send our engineer to you to make sure you can move in with satisfaction. 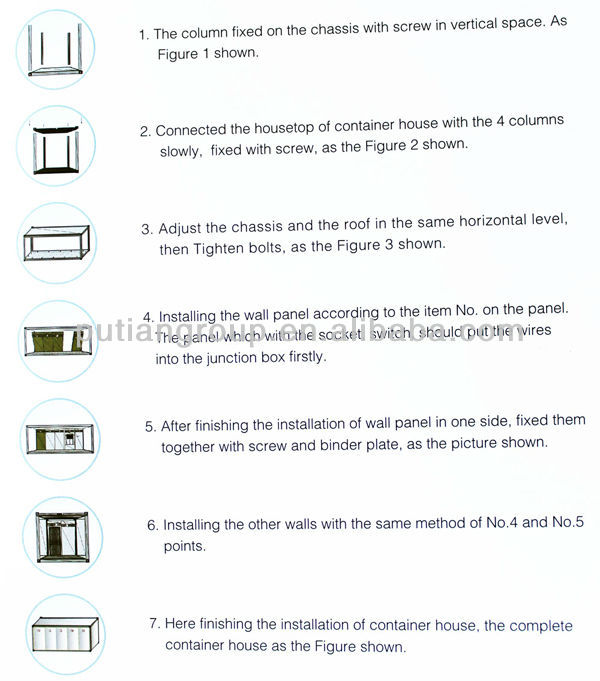 6. Production lines in PTH factory:
6. Production lines in PTH factory: 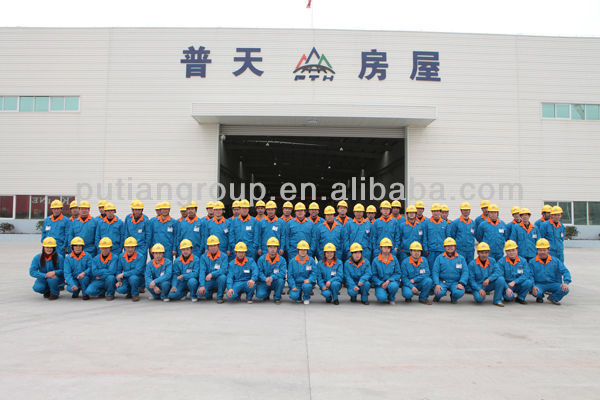 PTH worker team
PTH worker team  Workshop of container house
Workshop of container house  Roofs and bases in workshop
Roofs and bases in workshop 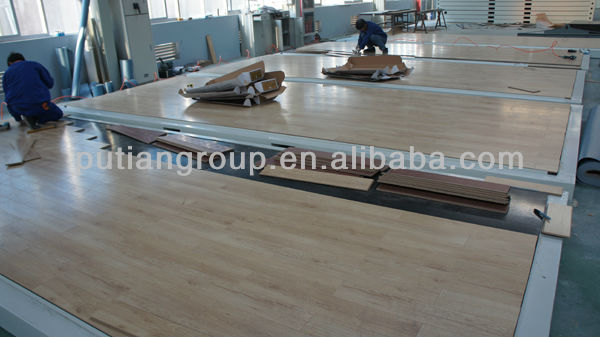 Flooring the container base
Flooring the container base  Inner decoration
Inner decoration  Inner decoration
Inner decoration 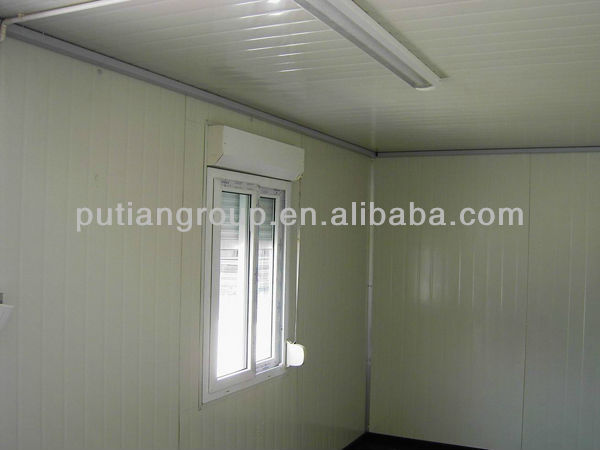 Inner decoration
Inner decoration  Packages of the roofs and bases
Packages of the roofs and bases  Packages of the sandwich wall panels
Packages of the sandwich wall panels  Container loading Contact us if you need more details on Container House. We are ready to answer your questions on packaging, logistics, certification or any other aspects about Modular Homes、Steel Structure Warehouse. If these products fail to match your need, please contact us and we would like to provide relevant information.
Container loading Contact us if you need more details on Container House. We are ready to answer your questions on packaging, logistics, certification or any other aspects about Modular Homes、Steel Structure Warehouse. If these products fail to match your need, please contact us and we would like to provide relevant information.
1.excellent air tightness and water-resistance
2.B.V. and CE cetified
3.supply ability:200 units per month
1. Usage: Container houses are widely used on construction sites, the quarry/mining site, and many other places as residence, office, toilet, kiosk, shops ect.. single room, double room, with ensuite, with kitchen, two floors...heat insulation, wind and seismic resistance, easy to transport and assemble.
 Container house used as office and W.C. in PTH factory 2. Why Container House: 1. Qualification: CE(DIN18800), ISO9001, BV 2. Durable, beautiful, economic and environmental 3. High Construction Efficiency (2 worker in one day for one unit) 4. Long life time (Max. 20 years) 5. Easy to transport and assemble (Can load 7 units into one 40'HQ) Brand Name: PTH Our advantages: 1)Integrated base and roof, PU injected, excellent strength and tightness; 2)0.426mm color steel sheet for sandwich wall panel, strong and beautiful; 3)All electric wires, water pipes, windows, doors and floor pre-setted, easy for assembling. 4)Long time oversea project experience; 5)4S sales and service network, buy a house just like to buy a car
Container house used as office and W.C. in PTH factory 2. Why Container House: 1. Qualification: CE(DIN18800), ISO9001, BV 2. Durable, beautiful, economic and environmental 3. High Construction Efficiency (2 worker in one day for one unit) 4. Long life time (Max. 20 years) 5. Easy to transport and assemble (Can load 7 units into one 40'HQ) Brand Name: PTH Our advantages: 1)Integrated base and roof, PU injected, excellent strength and tightness; 2)0.426mm color steel sheet for sandwich wall panel, strong and beautiful; 3)All electric wires, water pipes, windows, doors and floor pre-setted, easy for assembling. 4)Long time oversea project experience; 5)4S sales and service network, buy a house just like to buy a car | standard | roof load | 0.5KN/sqm(can reinforce the structure as required) |
| Wind speed | designing wind speed: 210km/h (Chinese standard) | |
| seismic resistance | magnitudes 8 | |
| temperature | suitable temperature.-50°C~+50°C |
| size | length | 6058 mm |
| width | 2438 mm | |
| height | 2591 mm | |
| clear height indoor | 5800*2200*2300 mm |
 20'FT Container house floor plan
20'FT Container house floor plan | component | long beam | 3mm galvanized |
| short beam | 2.5mm galvanized | |
| column | 3mm galvanized | |
| wall panel | 75mm EPS sandwich board | |
| roof panel | 75mm PU sandwich board | |
| secondary beam | Z-shaped galvanized steel iron | |
| roof insulation | 75mm polyurethane | |
| Floor panel | 18mm plywood panel+12mm laminated floor or 20mm cement-fiber +2mm PVC | |
| door | Steel Security door,740mmx1950mm | |
| window | PVC Sliding window with Rolling shutter,1100mmx800mm | |
| electronics, water supply and drainage | according to the local law | |
| furniture and appliance | Customized-made to your requirements |
 4. Packing details: 1)Flat packing, 4 units in one package, all knocked down, ship in SOC(shipper owned containers) 2)Flat packing, 7 units loaded into one 40'HQ
4. Packing details: 1)Flat packing, 4 units in one package, all knocked down, ship in SOC(shipper owned containers) 2)Flat packing, 7 units loaded into one 40'HQ  5. Easy to Assemble and Erect: We will provide you full instruction manual and excellent after sale services. For special projects, we can also send our engineer to you to make sure you can move in with satisfaction.
5. Easy to Assemble and Erect: We will provide you full instruction manual and excellent after sale services. For special projects, we can also send our engineer to you to make sure you can move in with satisfaction.  6. Production lines in PTH factory:
6. Production lines in PTH factory:  PTH worker team
PTH worker team  Workshop of container house
Workshop of container house  Roofs and bases in workshop
Roofs and bases in workshop  Flooring the container base
Flooring the container base  Inner decoration
Inner decoration  Inner decoration
Inner decoration  Inner decoration
Inner decoration  Packages of the roofs and bases
Packages of the roofs and bases  Packages of the sandwich wall panels
Packages of the sandwich wall panels  Container loading Contact us if you need more details on Container House. We are ready to answer your questions on packaging, logistics, certification or any other aspects about Modular Homes、Steel Structure Warehouse. If these products fail to match your need, please contact us and we would like to provide relevant information.
Container loading Contact us if you need more details on Container House. We are ready to answer your questions on packaging, logistics, certification or any other aspects about Modular Homes、Steel Structure Warehouse. If these products fail to match your need, please contact us and we would like to provide relevant information. Product Categories : Container Home > 20FT Combined
Other Products
Hot Products
PTJ-8x10D Luxury container homes10FT standard prefab modular homes in Australia10/16ft container house with toilet for officeWell Designed Hign Quality Container House2016 low cost small prefab steel kioskLow cost high quality light steel structure house workshop/warehouse buildingCommercial quickly assemble prefabricated steel structure frame school building houseEPS sandwich panelwall low cost prefab modular container bathroom houseCheap fast build temporary prefabricated refugee camp houseISO,CE certificated luxury prefabricated container office house in chinaEPS sandwich panel modular prefabricated container bathroom house for saleCheap custom made prefabricated container house self contained kitchensLow cost wholesale prefabricated light steel structure frame houseAttractive design easy installation modern prefab modular container bathroom houseHigh quality different size cold prefab storage containers house low priceBuilding materials shopping mall prefabricated coffee shop
