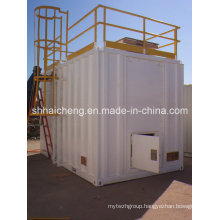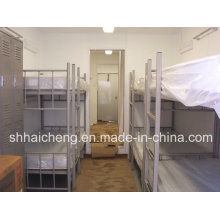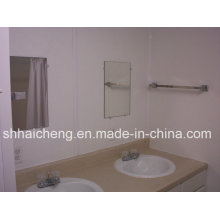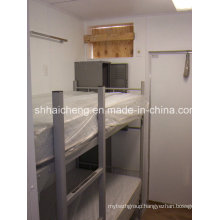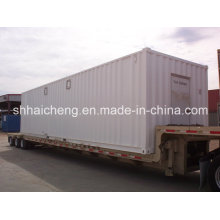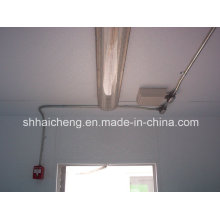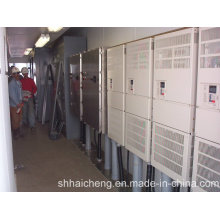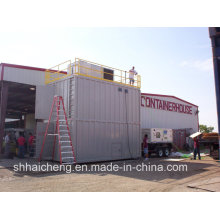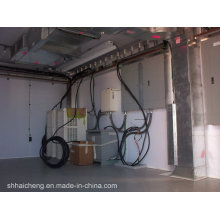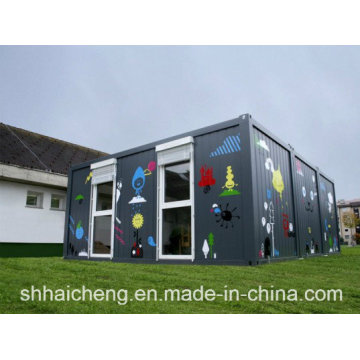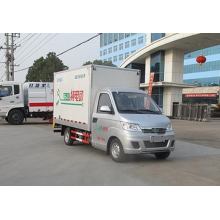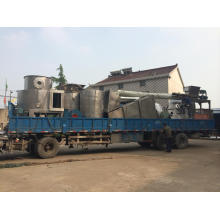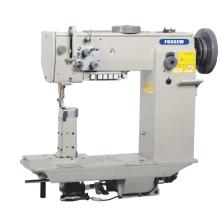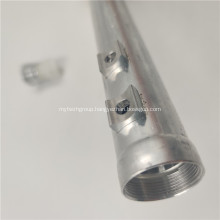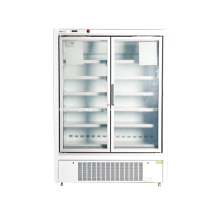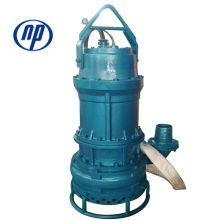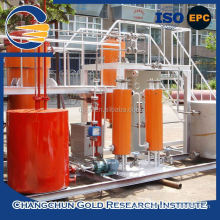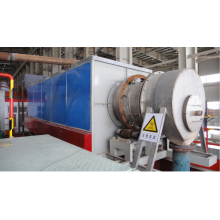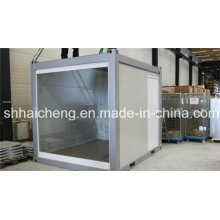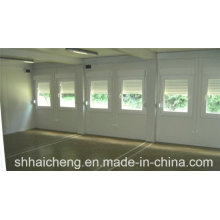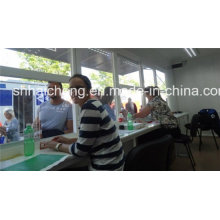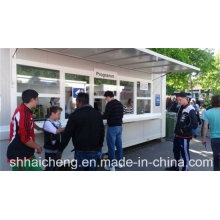Modular Classroom/Prefab Kindergarten/Modified Teaching Stadium (shs-mc-aducation001)
Basic Info
Model No.: shs-mc-aducation001
Product Description
Model NO.: shs-mc-aducation001 Usage: Warehouse, Villa, Dormitories, Temporary Offices, Workshop, Equipment Cabin Customized: Customized Frame: Cold and Hot Rolled Steel Insulation Layer: Glass Wool/ Mineral Wool/ PU Foam Specification: SGS HS Code: 94060000 Material: Container Certification: ISO, SGS Floor Mat: PVC or Corrugated Aluminum Sheet Floor Board: Fiber Cement or Magnesium Board or Chipboard Trademark: Haicheng Origin: Shanghai China This project is a kindergarten.
Why Haicheng house?
1.
More than 10 years experience in Modular Building industry
2.
35,000 square maters factory, full line production
3.
Professional Design and R&D team
4.Professional advises from us
5.International standards meet (CE, CSA, AS/NZS, UL etc.)
6.Rich project experience in different areas of different continents
There are two prefabricated modular house, one is flatpack Container House, the other is container convertion.
Advantages of flatpack container house:
Efficient transportation
Fast construction
Flexible combination
Cost saving
Green & Sustainability
Advantages of container conversion:
Load bearing capacity greater than 40tons
360 degree insulation without thermal break;
Pre installed electrical and plumbing
Sustainable materials through recycling
Easy to transport
General information:
Item
Description
Name
Flatpack office
Structure
Galvanised Steel Structure with corner casts and forklift pockets 90x256x2050mm
Available size, 8ft x 10ft, 8ft x 16ft, 8ft x 20FT, 8ft x 24ft, 8ft x 30ft, 10ft x 20ft
Wall panel
Easily removeable interchangeable wall panels with galvanised steel sheet on outside or both sides.
Available size, 60mm,70mm,100mm
Insulation
High heat or sound insulation, mineral wool or PU
Door
right or left hand hinged
inward or outward opening
steel frame with triangular wrap-around sealing
door blade with galvanised steel sheets on both sides
insulated with honeycomb
Alu or Steel type
Regular size: 870*2040mm, 870*1995mm
Window
PVC frame with insulated glazing and integrated Aluminum roller shutters
colour:white
Tilt & turn mechanism or sliding
Regular size: 800*1100mm
Electrical
CE,AS/NZ,UL
Further specification upon requests.
For more information please refer to www.shs-house.com
Reference picture:
Production and Inspection:
Packing: 20ft SOC know down package.
Usage & Application:
Haicheng modular building system is widely applied for home, office, motel, hotel, apartment, school,conference room, dormitory, accommodation, laundry, recreation, shop, exhibition center, outdoor buildings.
For more information please refer to www.shs-house.com.
Why Haicheng house?
1.
More than 10 years experience in Modular Building industry
2.
35,000 square maters factory, full line production
3.
Professional Design and R&D team
4.Professional advises from us
5.International standards meet (CE, CSA, AS/NZS, UL etc.)
6.Rich project experience in different areas of different continents
There are two prefabricated modular house, one is flatpack Container House, the other is container convertion.
Advantages of flatpack container house:
Efficient transportation
Fast construction
Flexible combination
Cost saving
Green & Sustainability
Advantages of container conversion:
Load bearing capacity greater than 40tons
360 degree insulation without thermal break;
Pre installed electrical and plumbing
Sustainable materials through recycling
Easy to transport
General information:
Item
Description
Name
Flatpack office
Structure
Galvanised Steel Structure with corner casts and forklift pockets 90x256x2050mm
Available size, 8ft x 10ft, 8ft x 16ft, 8ft x 20FT, 8ft x 24ft, 8ft x 30ft, 10ft x 20ft
Wall panel
Easily removeable interchangeable wall panels with galvanised steel sheet on outside or both sides.
Available size, 60mm,70mm,100mm
Insulation
High heat or sound insulation, mineral wool or PU
Door
right or left hand hinged
inward or outward opening
steel frame with triangular wrap-around sealing
door blade with galvanised steel sheets on both sides
insulated with honeycomb
Alu or Steel type
Regular size: 870*2040mm, 870*1995mm
Window
PVC frame with insulated glazing and integrated Aluminum roller shutters
colour:white
Tilt & turn mechanism or sliding
Regular size: 800*1100mm
Electrical
CE,AS/NZ,UL
Further specification upon requests.
For more information please refer to www.shs-house.com
Reference picture:
Production and Inspection:
Packing: 20ft SOC know down package.
Usage & Application:
Haicheng modular building system is widely applied for home, office, motel, hotel, apartment, school,conference room, dormitory, accommodation, laundry, recreation, shop, exhibition center, outdoor buildings.
For more information please refer to www.shs-house.com.
| Item | Description | ||||||||||||||||||
| Name | multi container house | ||||||||||||||||||
| Structure | @ Galvanised steel structure with corner casts and forklift pockets 90x256x2050mm @ Available size, 8ft x 10ft, 8ft x 16ft, 8ft x 20ft, 8ft x 24ft, 8ft x 30ft, 10ft x 20ft | ||||||||||||||||||
| Wall panel | @ Easily removeable interchangeable wall panels with galvanised steel sheet on outside or both sides. @ Available size, 60mm,70mm,100mm | ||||||||||||||||||
| Insulation | @ High heat or sound insulation, mineral wool or PU | ||||||||||||||||||
| Door | @ right or left hand hinged @ inward or outward opening @ steel frame with triangular wrap-around sealing @ door blade with galvanised steel sheets on both sides @ insulated with honeycomb @ Alu or Steel type @ Regular size: 870*2040mm, 870*1995mm | ||||||||||||||||||
| Window | @ PVC frame with insulated glazing and integrated Aluminum roller shutters @ colour:white @ Tilt & turn mechanism or sliding @ Regular size: 800*1100mm | ||||||||||||||||||
| Electrical | @ CE,AS/NZ,UL | ||||||||||||||||||
| Further specification upon requests. For more information please refer to www.shs-house.com
Contact us if you need more details on Modular. We are ready to answer your questions on packaging, logistics, certification or any other aspects about Container Classroom、Modular Educational Center. If these products fail to match your need, please contact us and we would like to provide relevant information. Product Categories : Special Industry Container Premium Related Products Other Products
Hot Products PTJ-8x10D Luxury container homes10FT standard prefab modular homes in Australia10/16ft container house with toilet for officeWell Designed Hign Quality Container House2016 low cost small prefab steel kioskLow cost high quality light steel structure house workshop/warehouse buildingCommercial quickly assemble prefabricated steel structure frame school building houseEPS sandwich panelwall low cost prefab modular container bathroom houseCheap fast build temporary prefabricated refugee camp houseISO,CE certificated luxury prefabricated container office house in chinaEPS sandwich panel modular prefabricated container bathroom house for saleCheap custom made prefabricated container house self contained kitchensLow cost wholesale prefabricated light steel structure frame houseAttractive design easy installation modern prefab modular container bathroom houseHigh quality different size cold prefab storage containers house low priceBuilding materials shopping mall prefabricated coffee shop | |||||||||||||||||||
